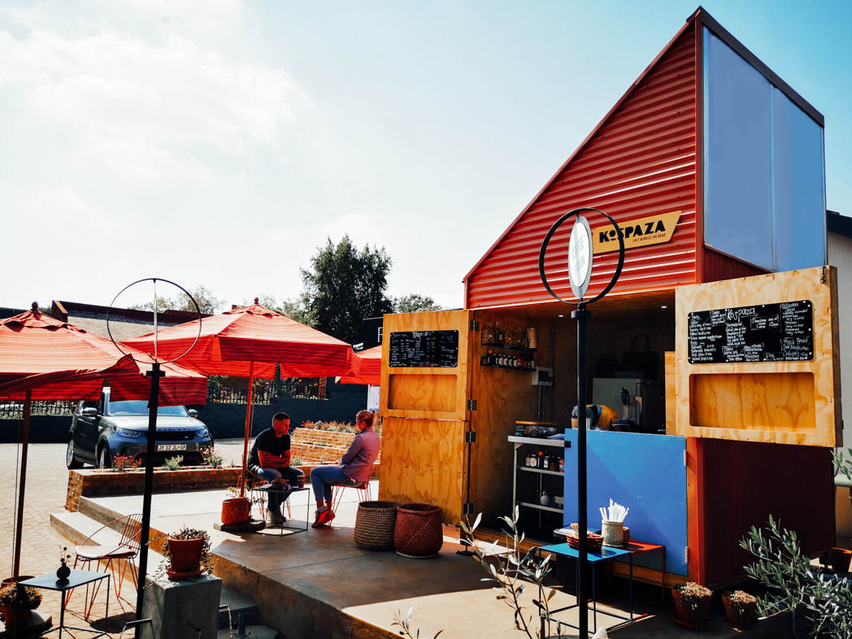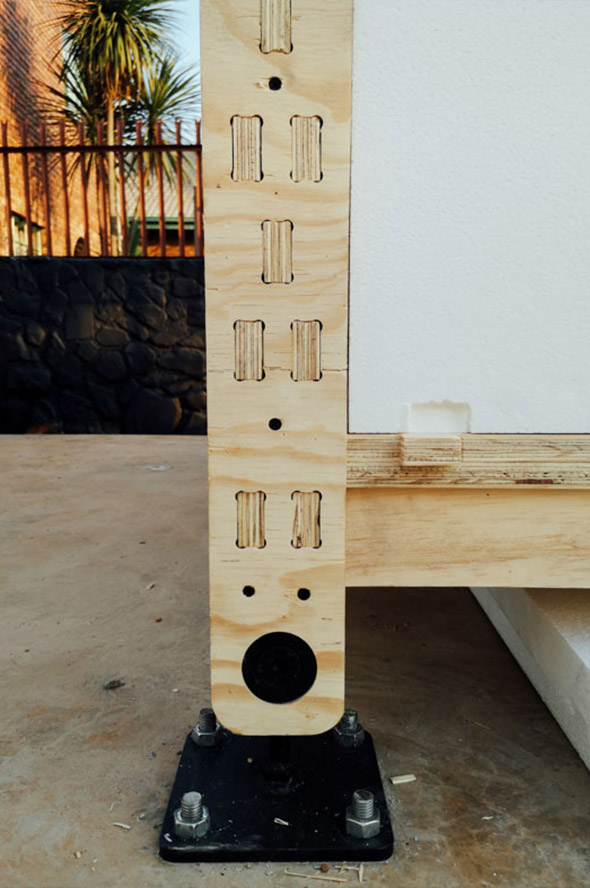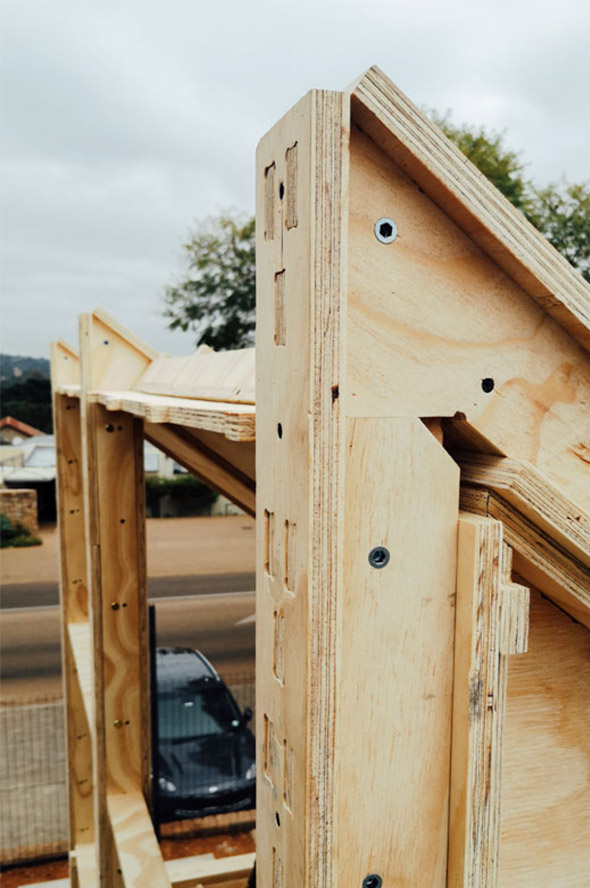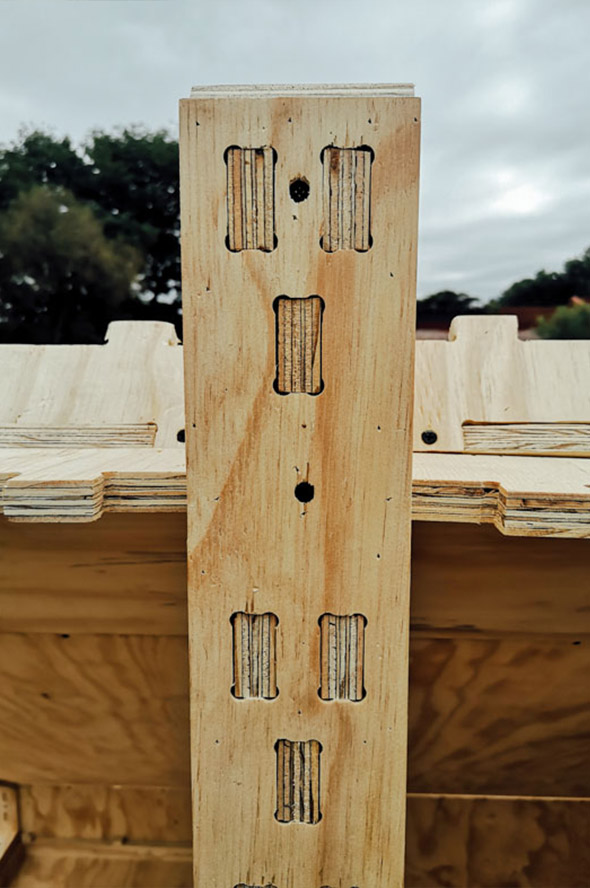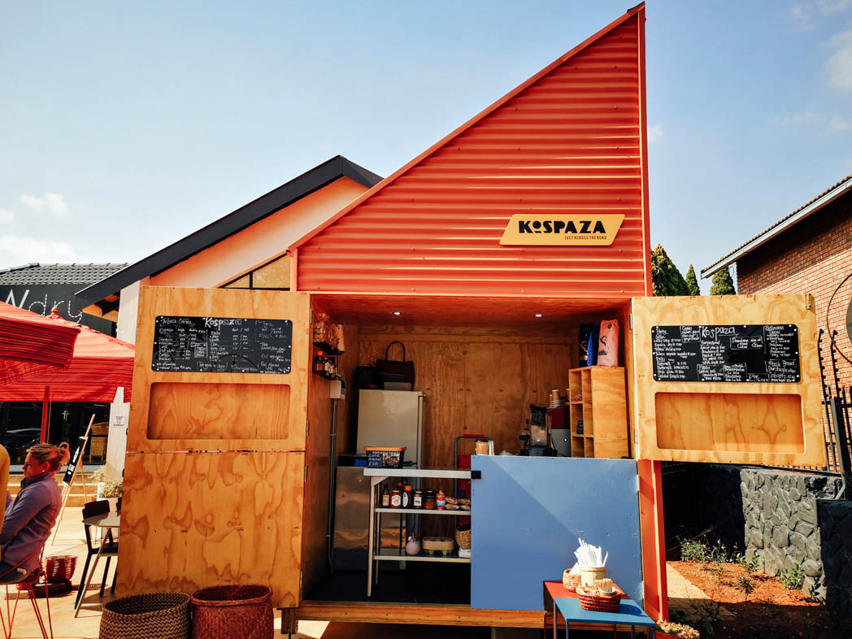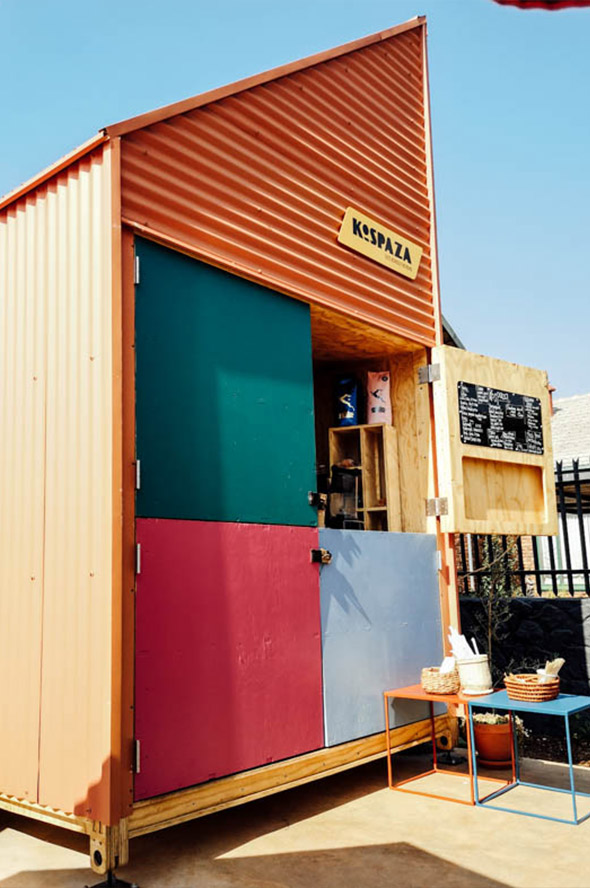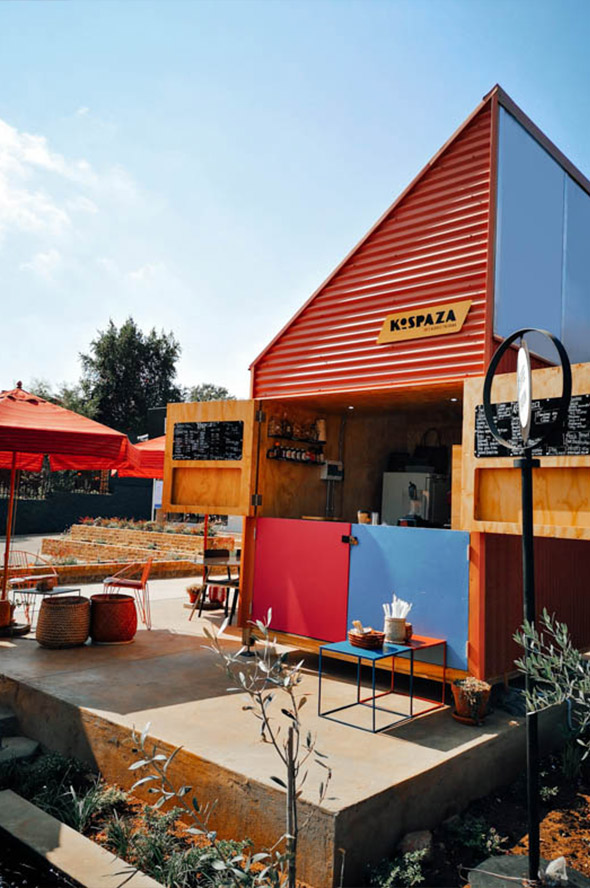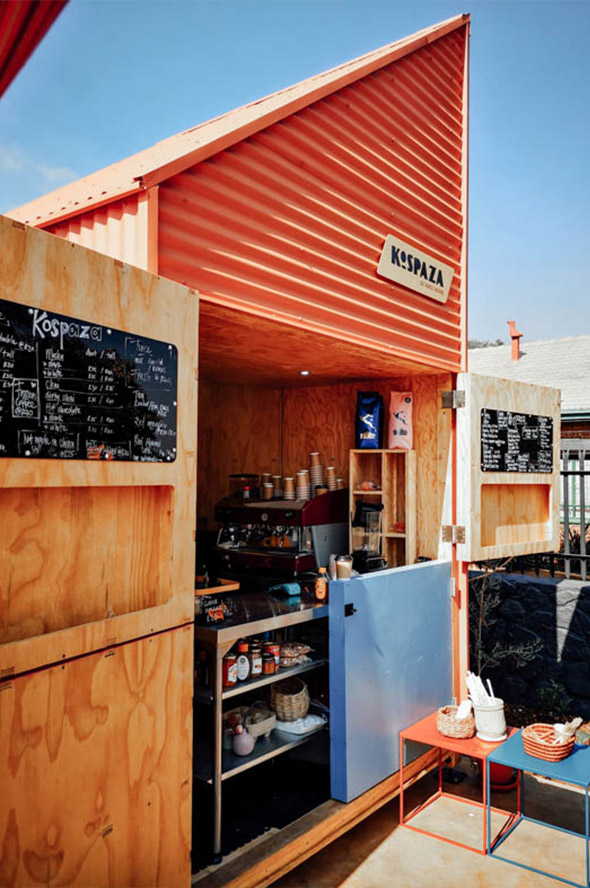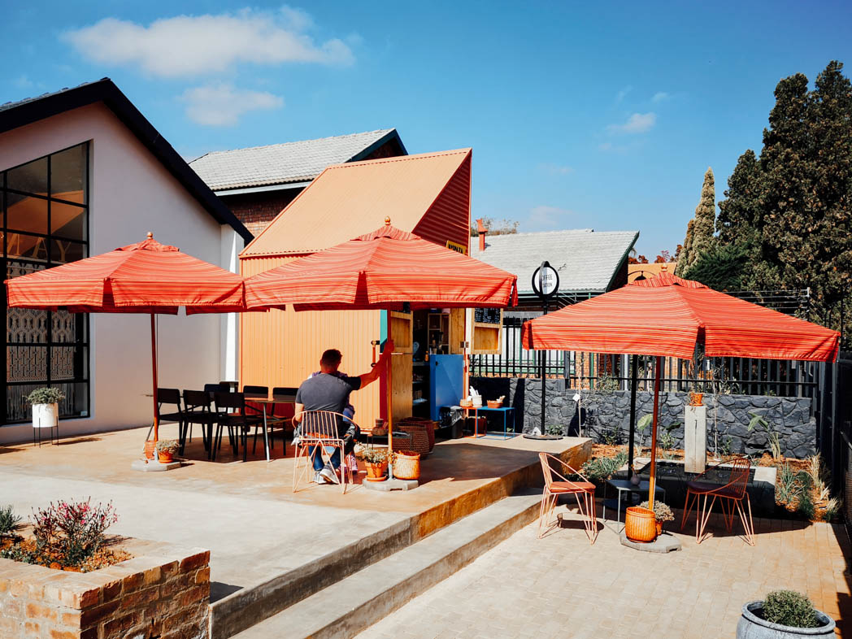e set out to develop an alternative approach to constructing buildings, a simpler and more efficient way to build. But more so to build at small scale so that anyone can construct their home, shop or building that they need using only a few basic tools and minimal labour.
A complete plywood structural system – designed in detail and modelled 3-dimensionally in the architect’s office – then sent to CNC (computer numerical control) Machines for cutting and manufacturing of site in components and then rapidly assembled on site.
The construction idea for Ko-Spaza has been in development for more than a year. The idea stemmed from another project in our “R&D department” and when the Ko-Spaza project presented itself we saw the opportunity that this was the project to showcase our design.
From the prototyping stage to construction only took a few days. This is a breakdown of how the construction process played out:
- Design
- Factory_Off-site
- Cutting of component elements (2days).
- Assembly of elements to make components (2days).
- Transport to the site (the whole spaza shop unit fit on the back of a trailer – “small scale thinking”).
- Build_On-site
- Unpacking of all elements into component categories.
- Set out of the unit on site.
- Build structure with components in sequence (1.5days).
- Flashings and cladding – onsite cutting and fixing (1.5days).
- Services – plumbing and electrical.
- Design of building system and components.
- Prototype build of components (as this was a first-time project with this system only a few elements were constructed to see if the system components fit and where improvements can be made).
- Design development from prototype build (revision of components to improve the system)
- Detail cutting layouts for components.
The notion of small-scale alternative construction comes from seeing the latent talent that is found in our local communities, where people are pivotal to success. Using this small-scale concept, we developed a system that could be easily constructed and assembled by locals, using basic tools and labour. In this process of collaboration, there is a transfer of knowledge and skill which can be honed to create small businesses within the community, creating a building ecosystem where parts can be manufactured off-site and assembly on-site by different people.

