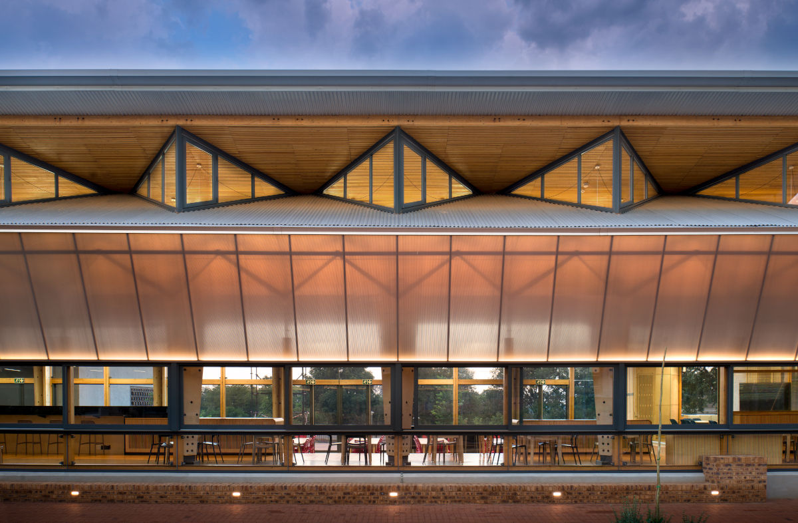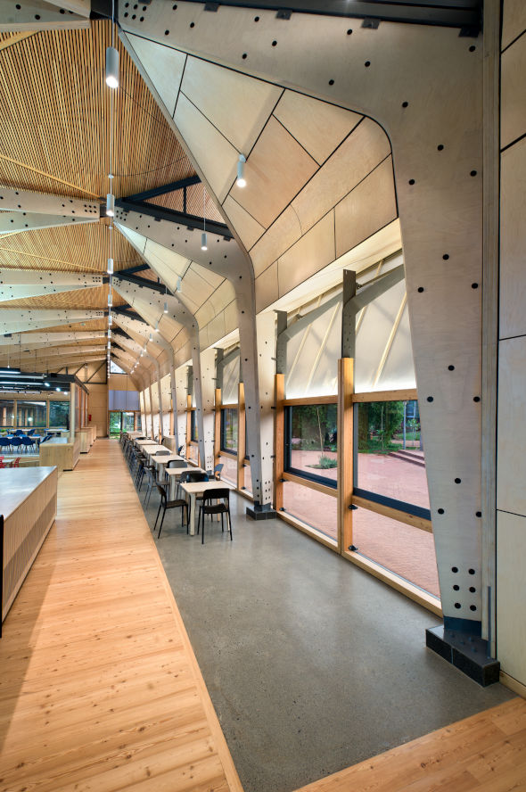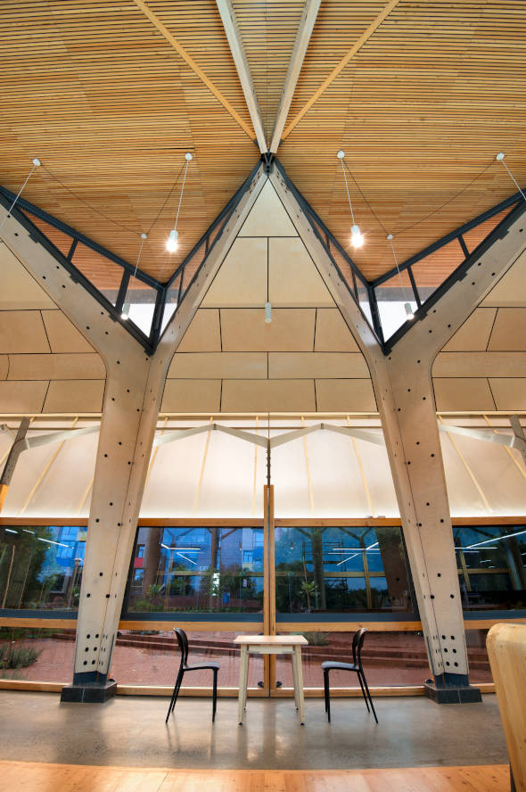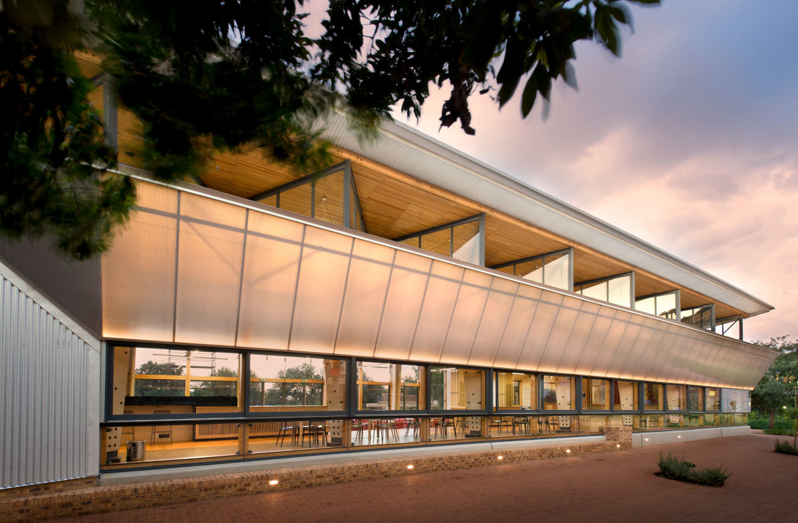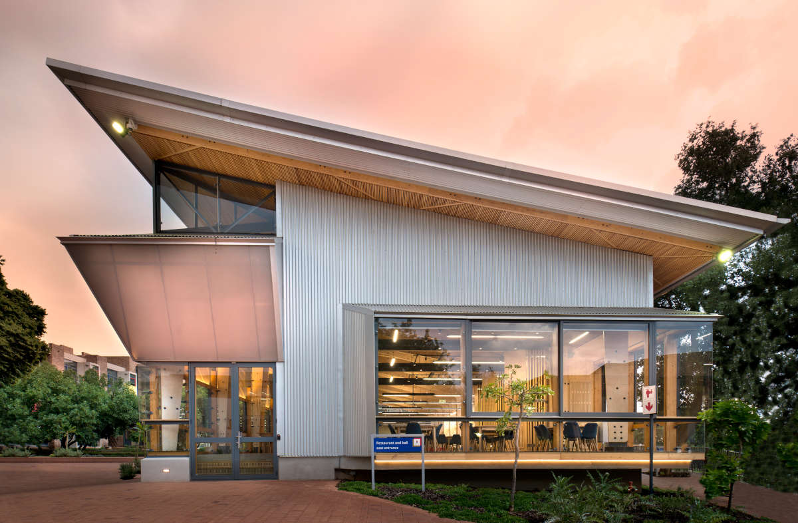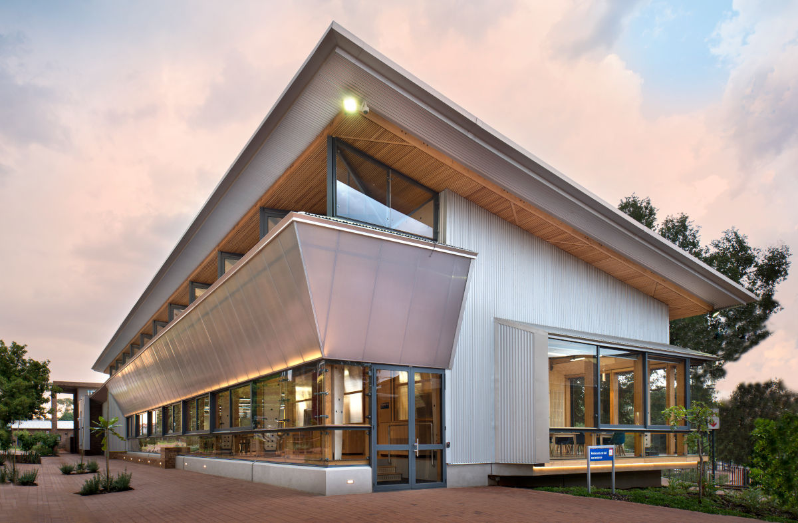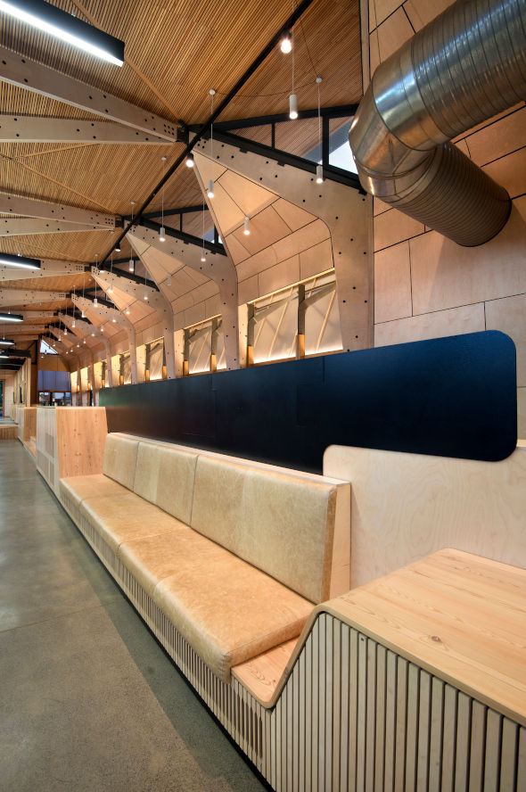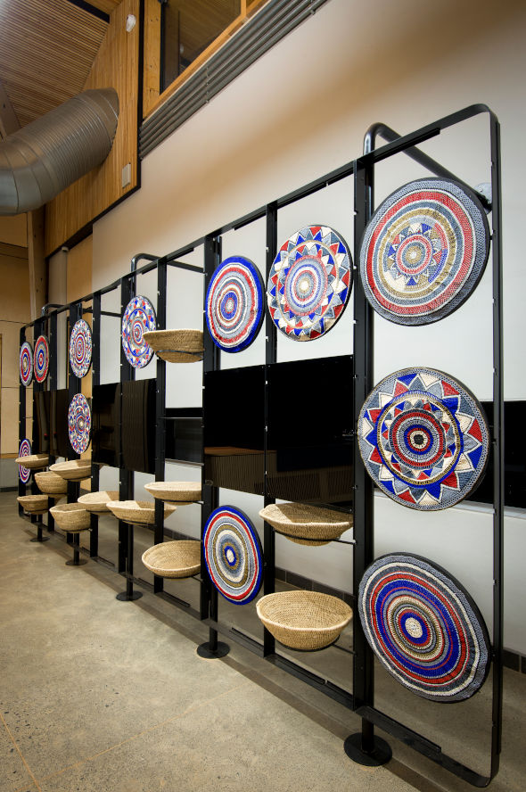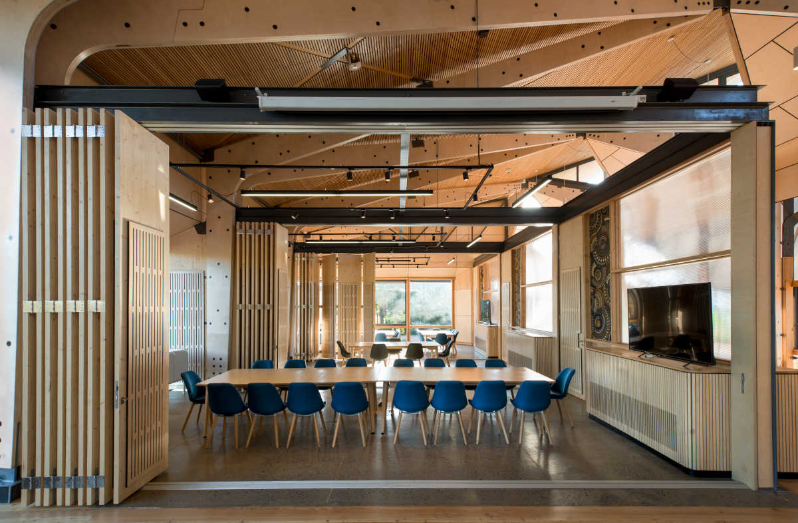The brief called for the design of an environment that would facilitate and enhance trans-disciplinary research within the African context. The facility should be a place where collective research is done with a strong focus on science leadership development. The Hub is a space were the whole campus can congregate, eat, and share ideas.
A complete plywood structural portal system- Designed in detail and modeled in 3D in the architect’s offices, and then send to CNC (Computer Numerical Control) Machines for cutting and manufacturing of site in components and then rapidly assembled on site.


