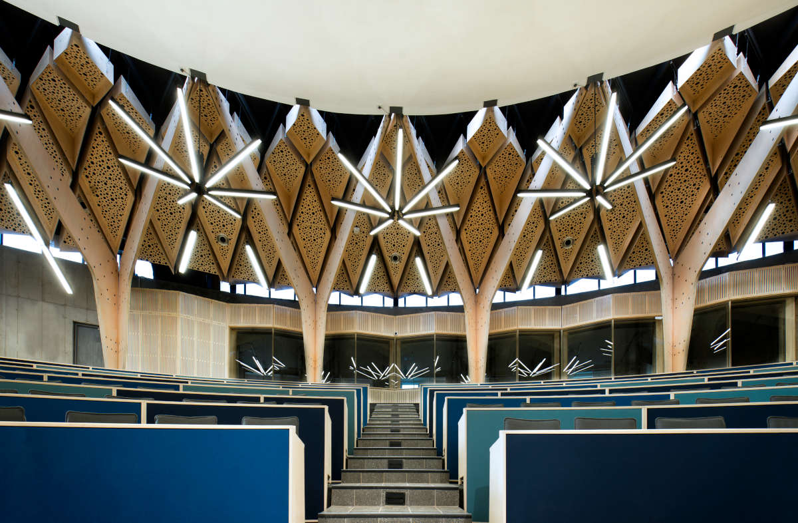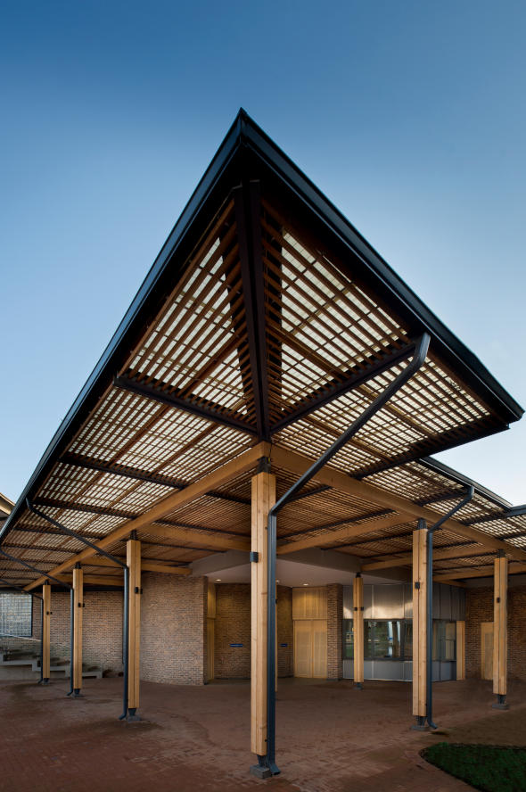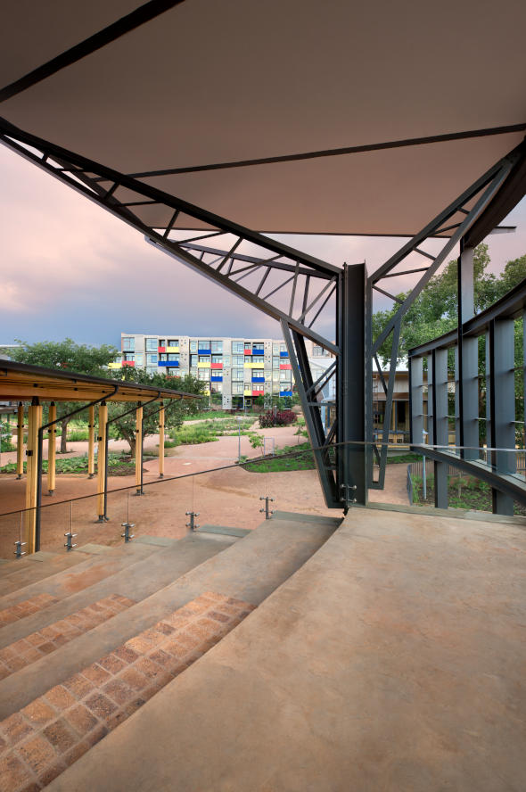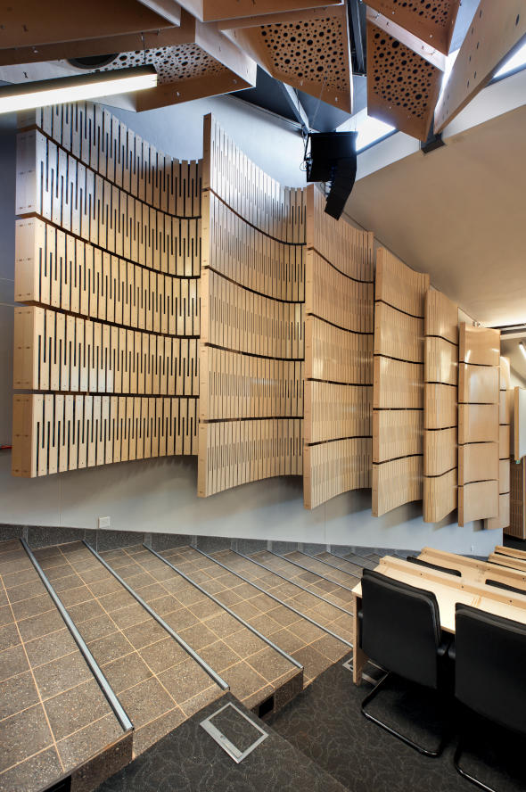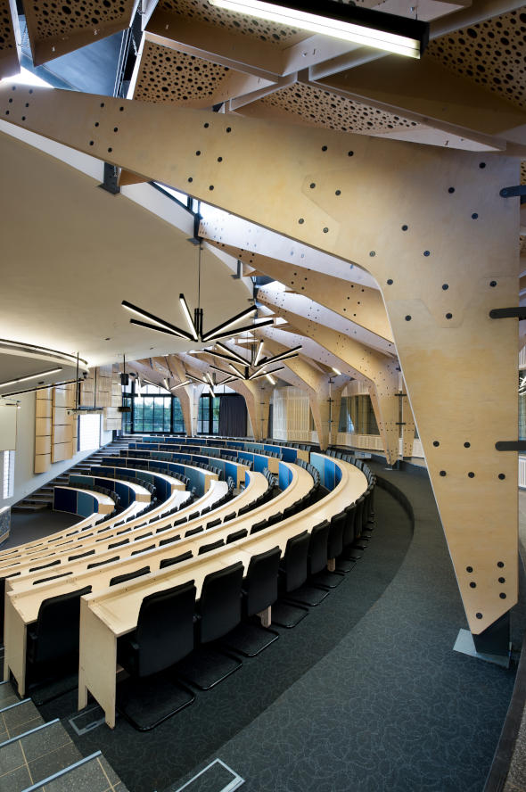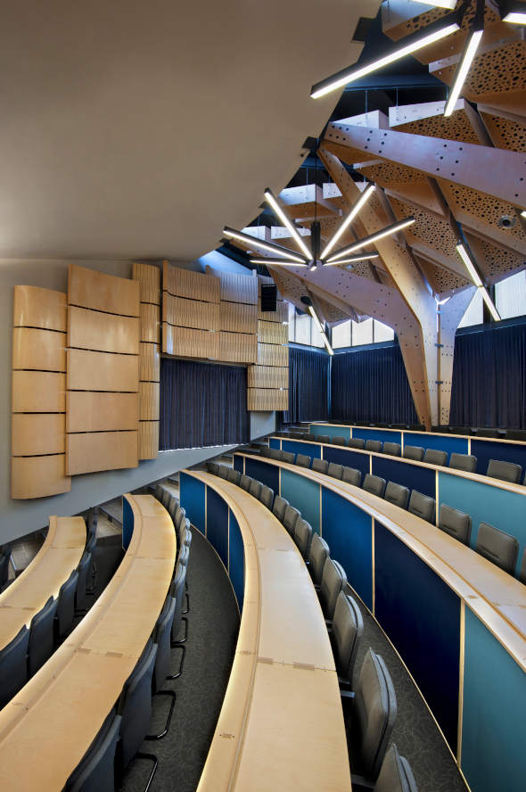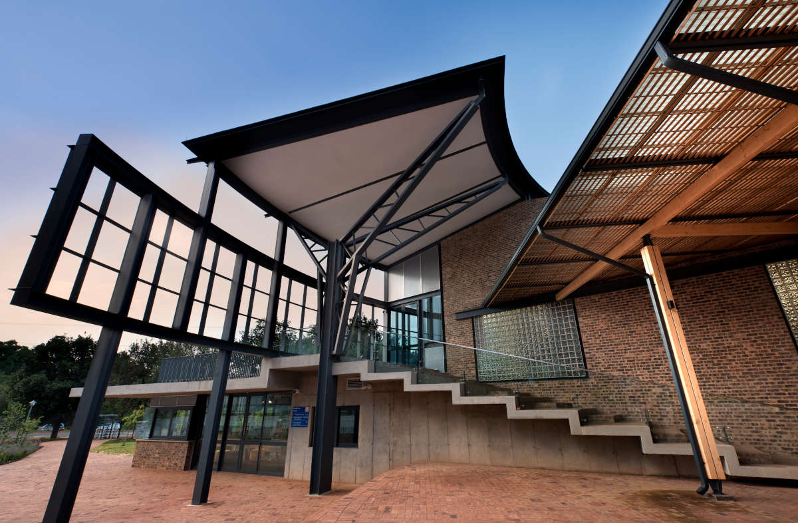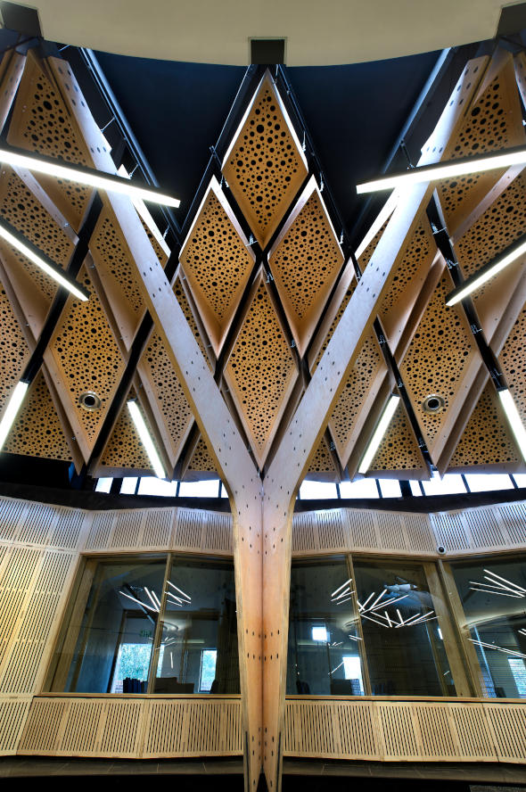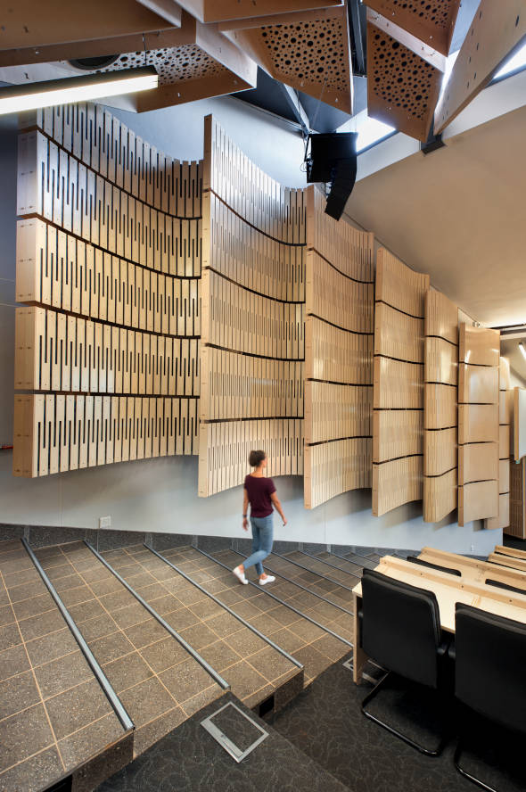The Future Africa conference facility consist of a 250-seat auditorium, two 50-seat multi-purpose rooms and six break-away rooms, linked to the auditorium: also doubling up as translation booths.
A complete plywood portal structural system- designed in detail and modelled 3-dimensionally in the architect’s offices, and then sent to CNC (computer numerical control) machines for cutting and manufacturing of site in components and then rapidly assembled on site. Extensive use of timber in the building was an imperative sustainable strategy.


