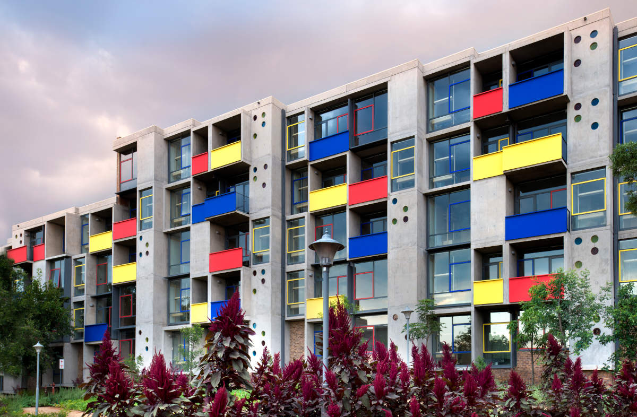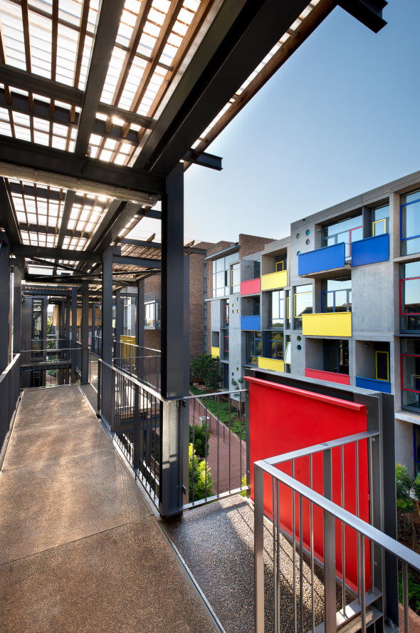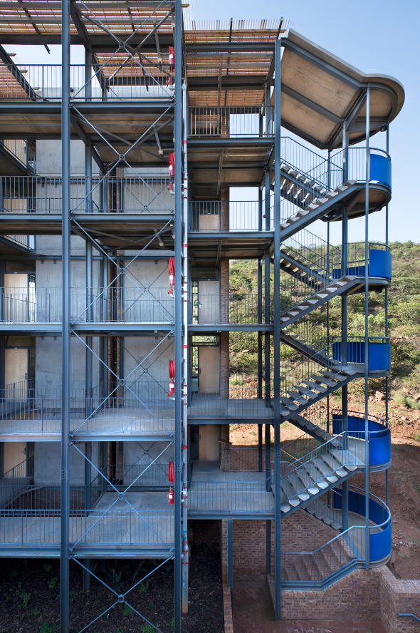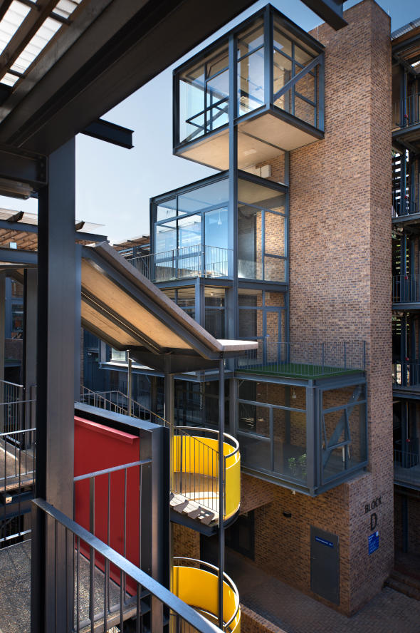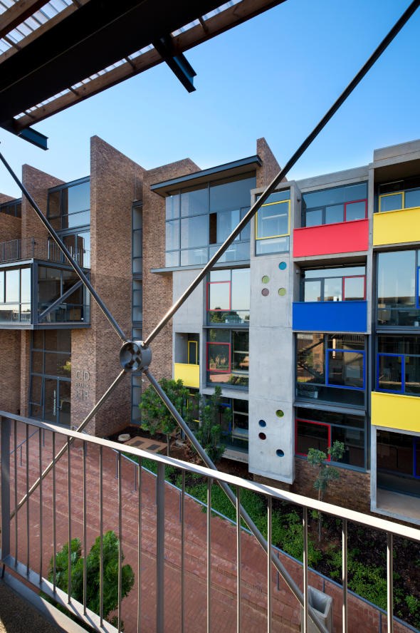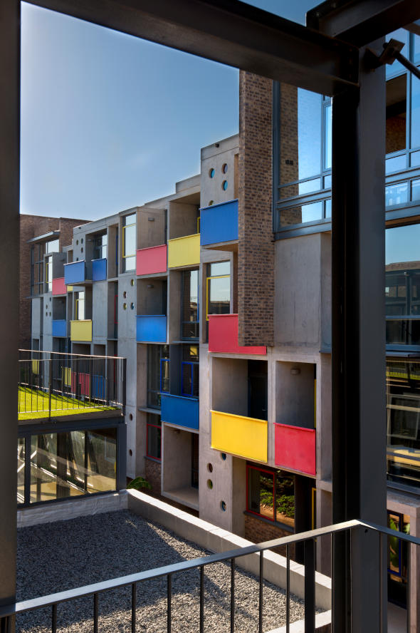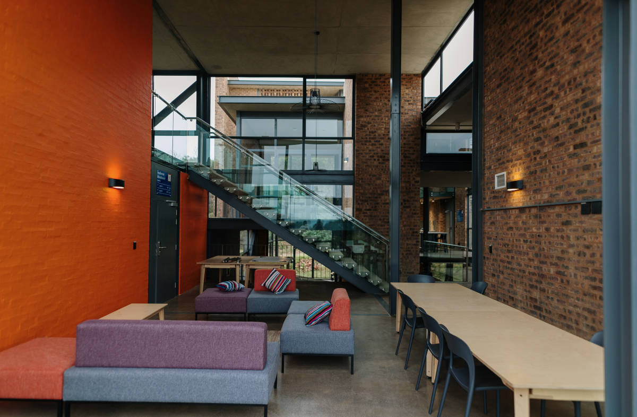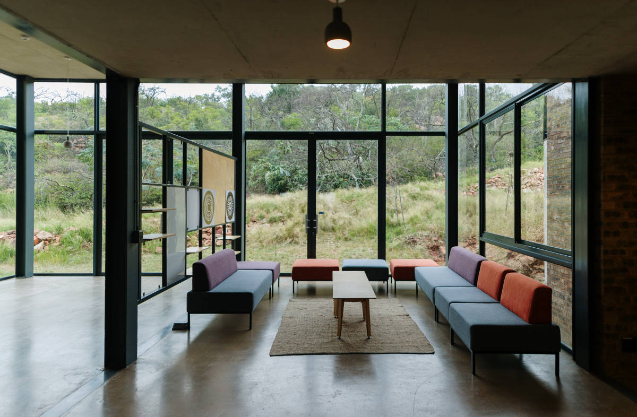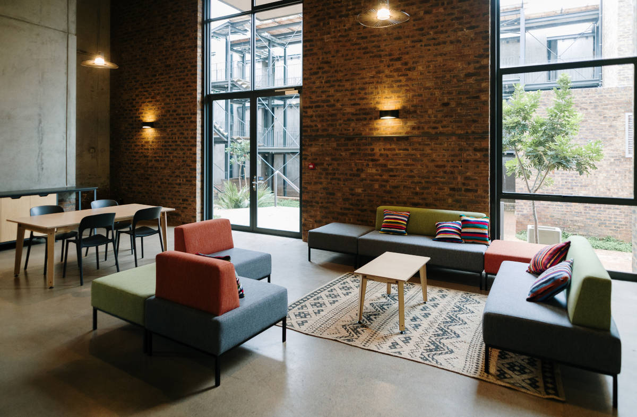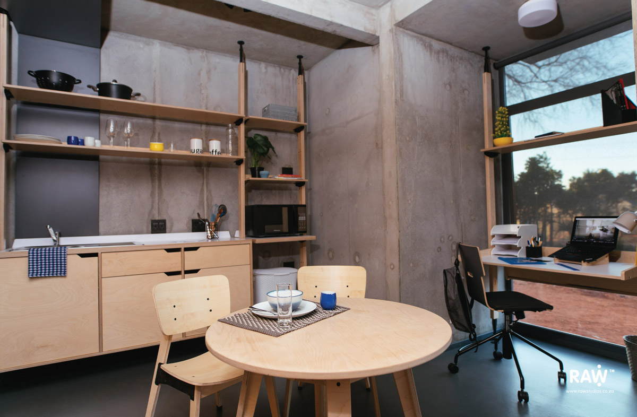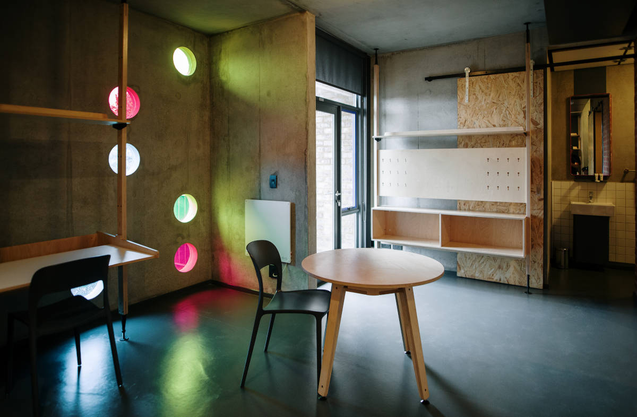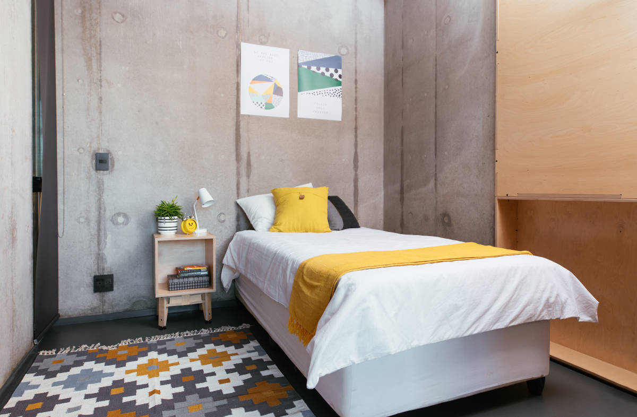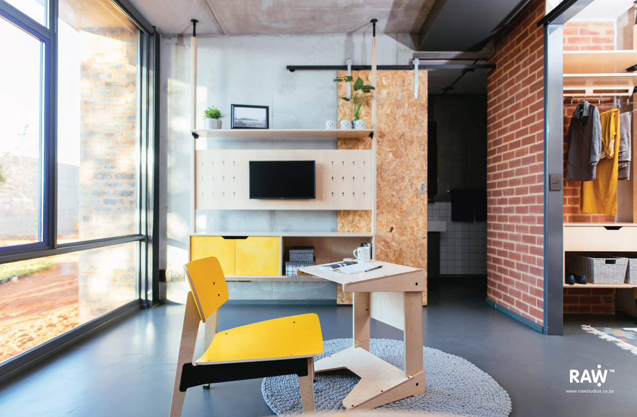Future Africa campus is providing an integrated live-/work environment for post-doctorate students from all cultures and backgrounds. Fostering fellowship, understanding and collaboration among the vast diversity of cultures and disciplines on our continent.
The housing complex consist of 280 one-, two-, and 3 bedroom living units. The precast system was designed in Earthworld’s office in a 3-dimensional environment. The electronic models were shared with the pre-cast manufacturer. Pre-cast concrete elements were manufactured 11km off the site and then brought to site for on-site assembly with cranes.

